5118 Fountainblue Drive, Bismarck, ND 58503
- $470,000
- 4
- BD
- 3
- BA
- 2,301
- SqFt
- Sold Price
- $470,000
- List Price
- $464,900
- Closing Date
- Jul 15, 2024
- MLS#
- 4013916
- Bedrooms
- 4
- Full-baths
- 2
- Sq. Ft
- 2,301
- Acres
- 0.24
- Year Built
- 2007
- Neighborhood
- Bismarck City
Property Description
This stunning home features 4 bedrooms, 3 bathrooms and boasts a sunny and inviting open floor plan! This home is minutes away from Horizon Park and a short distance to schools. The main level features a kitchen, dining area, living area, two bedrooms, and two bathrooms. With vaulted ceilings and DuraCeramic flooring, the kitchen offers a large island, walk-in pantry, new kitchen appliances (2024), and an updated single bowl stainless sink with a disposal. The living room features luxury vinyl plank flooring. The primary bedroom has a custom recessed ceiling, walk-in closet with built-in storage, and a fully remodeled primary bathroom! The primary bathroom offers tile flooring, a stunning quartz vanity top with dual sinks, and a custom tiled shower with dual shower heads. This level features an additional full bathroom and an additional bedroom. This home is wired for surround sound and has built-in speakers in the kitchen, primary bedroom, and basement family room. The finished basement includes an open family room with a recreation area, two additional bedrooms, full bathroom, and a laundry room. The high efficiency furnace has a built-in humidifier. Additional updates within 2 years include: water heater with recirculation pump, water softener, new ceiling fans, recessed lighting in the primary bedroom, and Wi-Fi thermostat. The three-stall garage is insulated, finished, and heated. There is an additional concrete parking pad adjacent to the garage. The garage floor is finished with long-lasting poured polyaspartic floor coating (twenty-year warranty); upper-shelving storage; floor drain; side entry to front and direct entry to backyard. The garage sink offers a reverse osmosis water filtration system. The backyard is fully fenced with maintenance-free vinyl fencing, a concrete patio with a pergola, a deck with a direct gas line for a grill, raised vegetable garden bed, three flowering apple trees (two honeycrisps and one golden delicious); large shed with cement floor and overhead door for storage; and underground sprinklers in both front and back yard. The exterior features new landscape rock and curbing, maintenance-free siding, new shingles on the roof (2023), 6 new windows and a new patio door (2023), 2 new walk-in doors in the garage (2023), new weather stripping and cladding on the overhead garage doors (2024), a new door on the yard shed (2023), and a newer hardwired security system. Contact a realtor to view today!
Additional Information
- Style
- Split Entry
- Lot Size
- 10,520
- Garage Spaces
- 3
- Utilities
- Underground Utilities, Sewer Connected, Natural Gas Connected, Water Connected, Trash Pickup - Public, Electricity Connected
- Heating
- Forced Air, Natural Gas
- Elementary School
- Liberty
- Middle School
- Horizon
- High School
- Century High
Mortgage Calculator
Listing courtesy of TANYA WISNEWSKI from NEXTHOME LEGENDARY PROPERTIES
Selling Office: eXp Realty.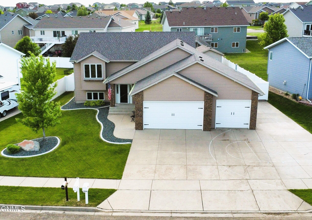
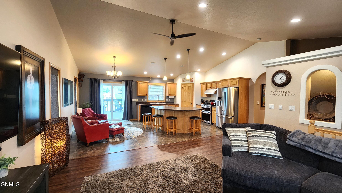
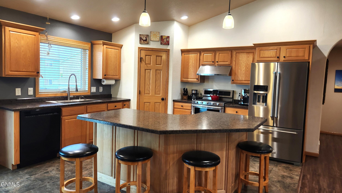
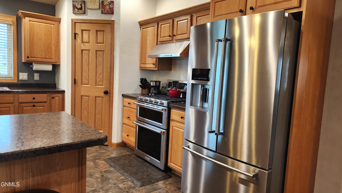
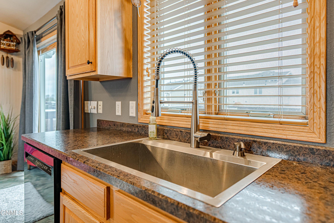
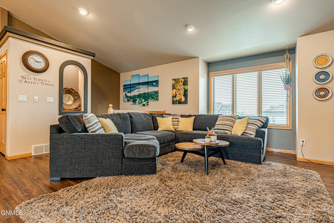
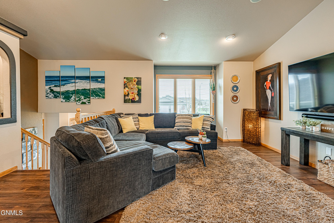
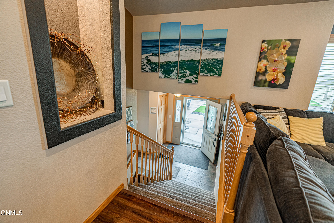
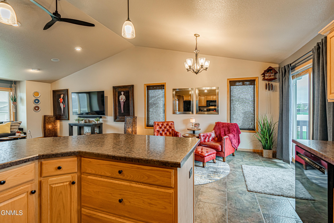
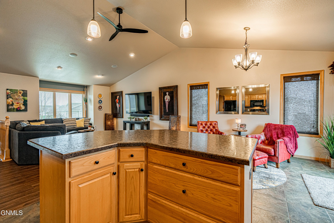
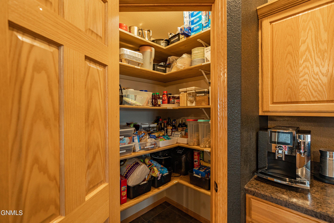
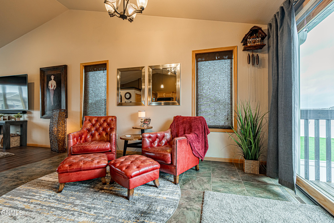
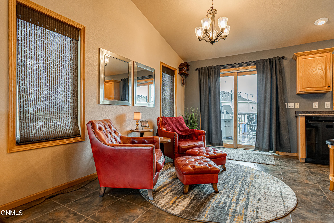
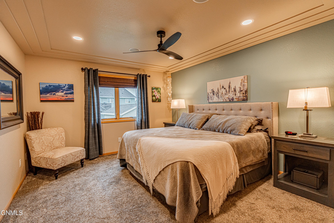
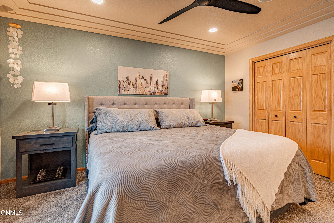
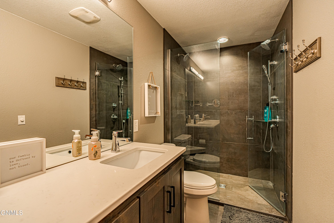
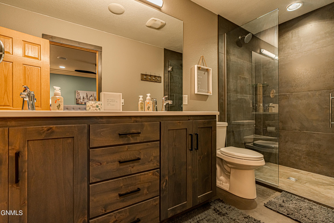
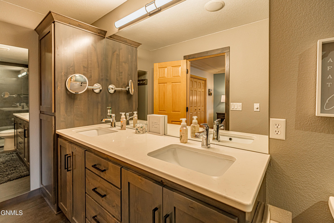
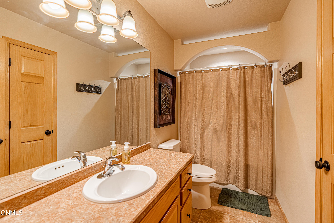
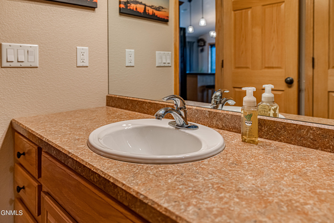
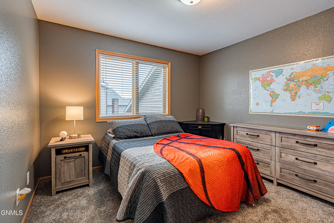
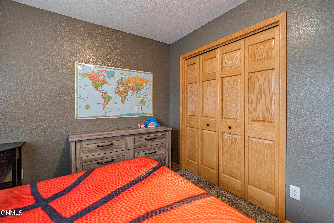
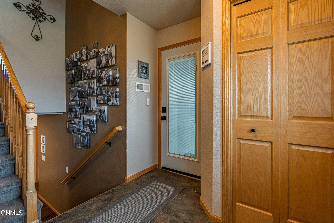
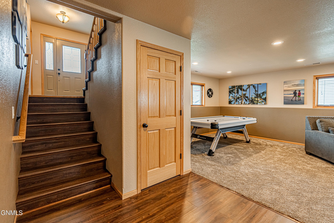
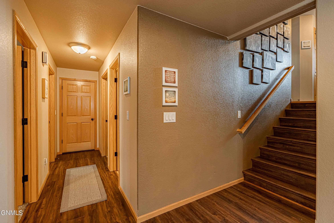
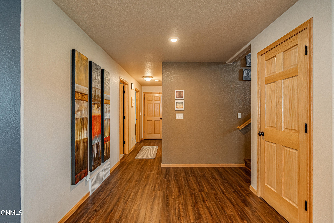
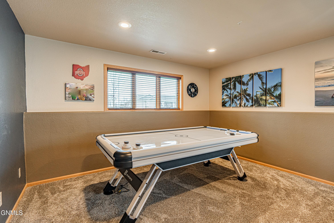
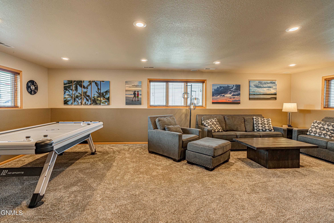
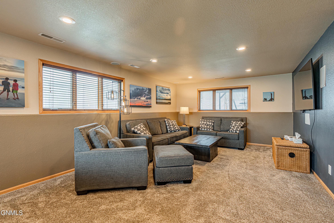
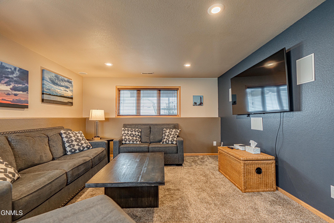
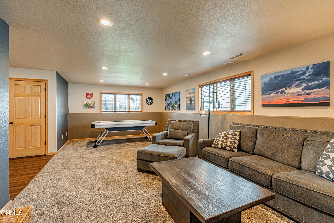
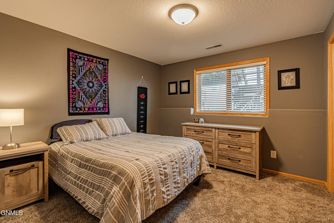
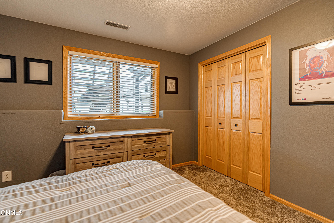
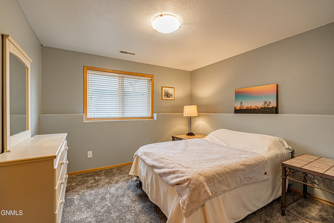
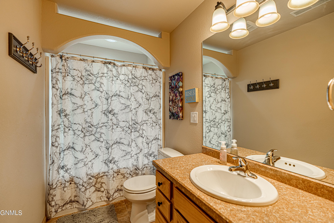
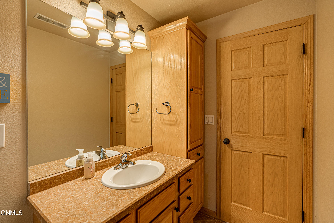
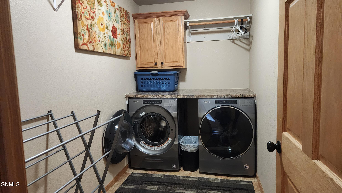
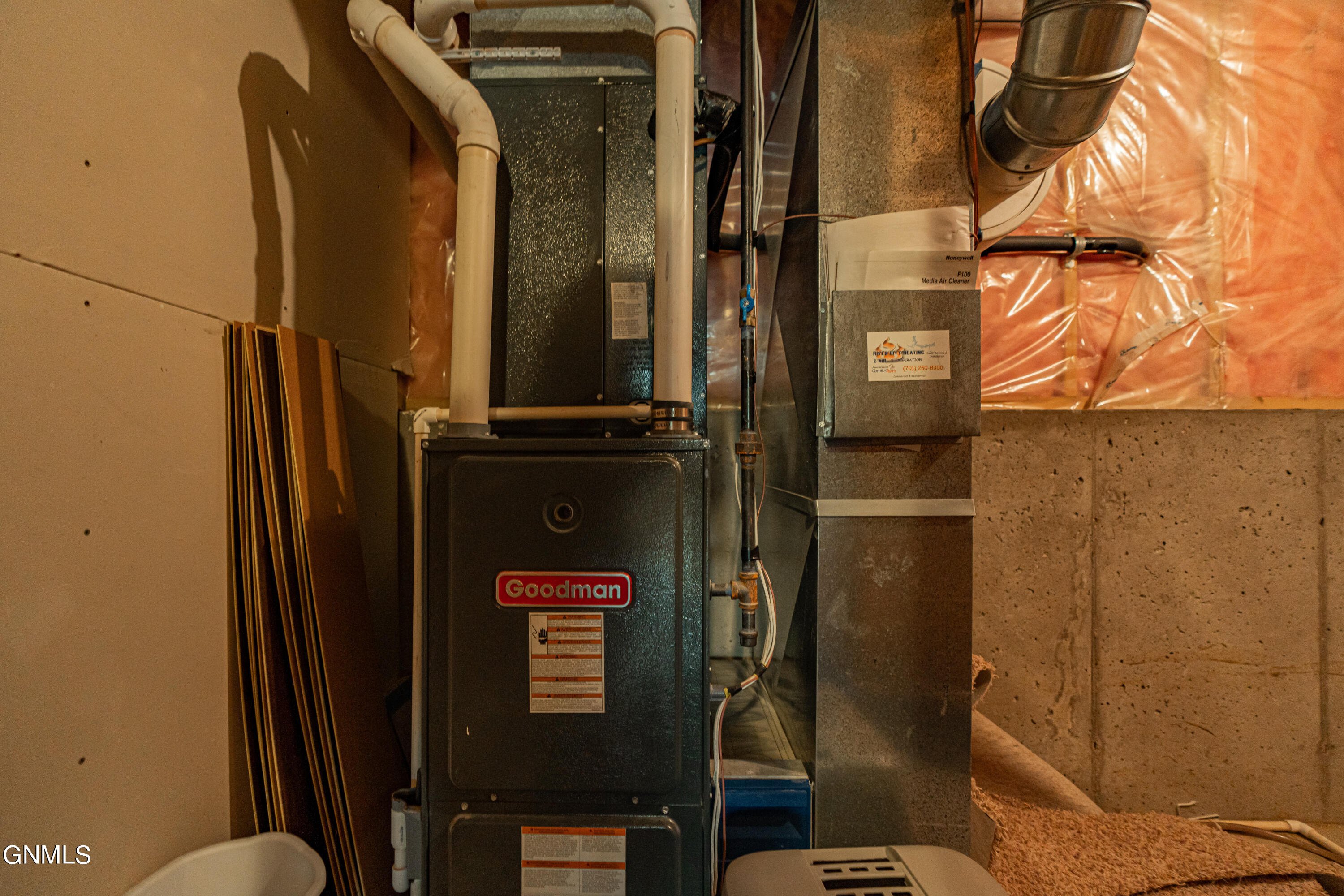
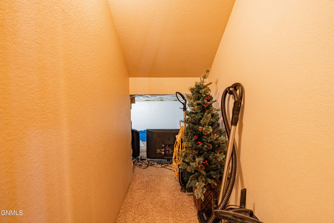
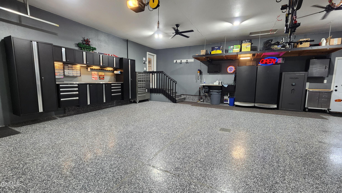
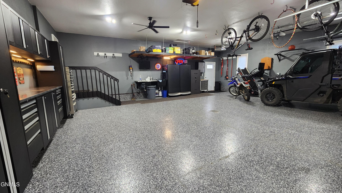
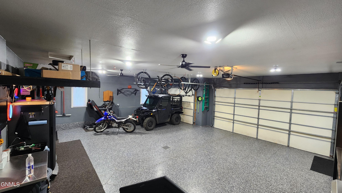
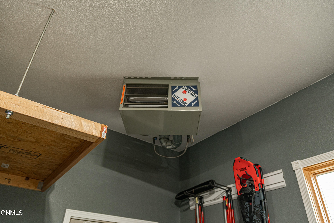
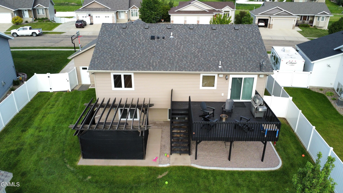
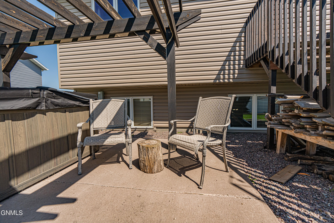
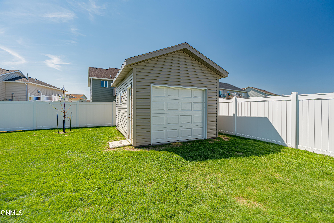
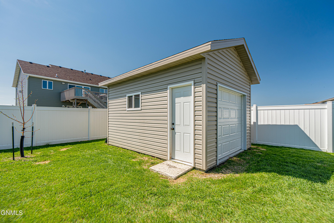
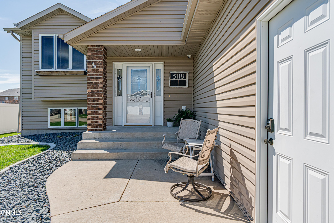
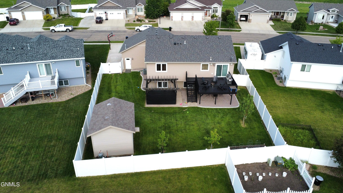
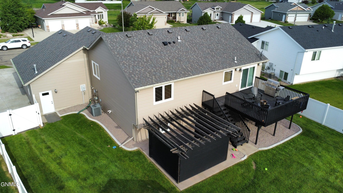
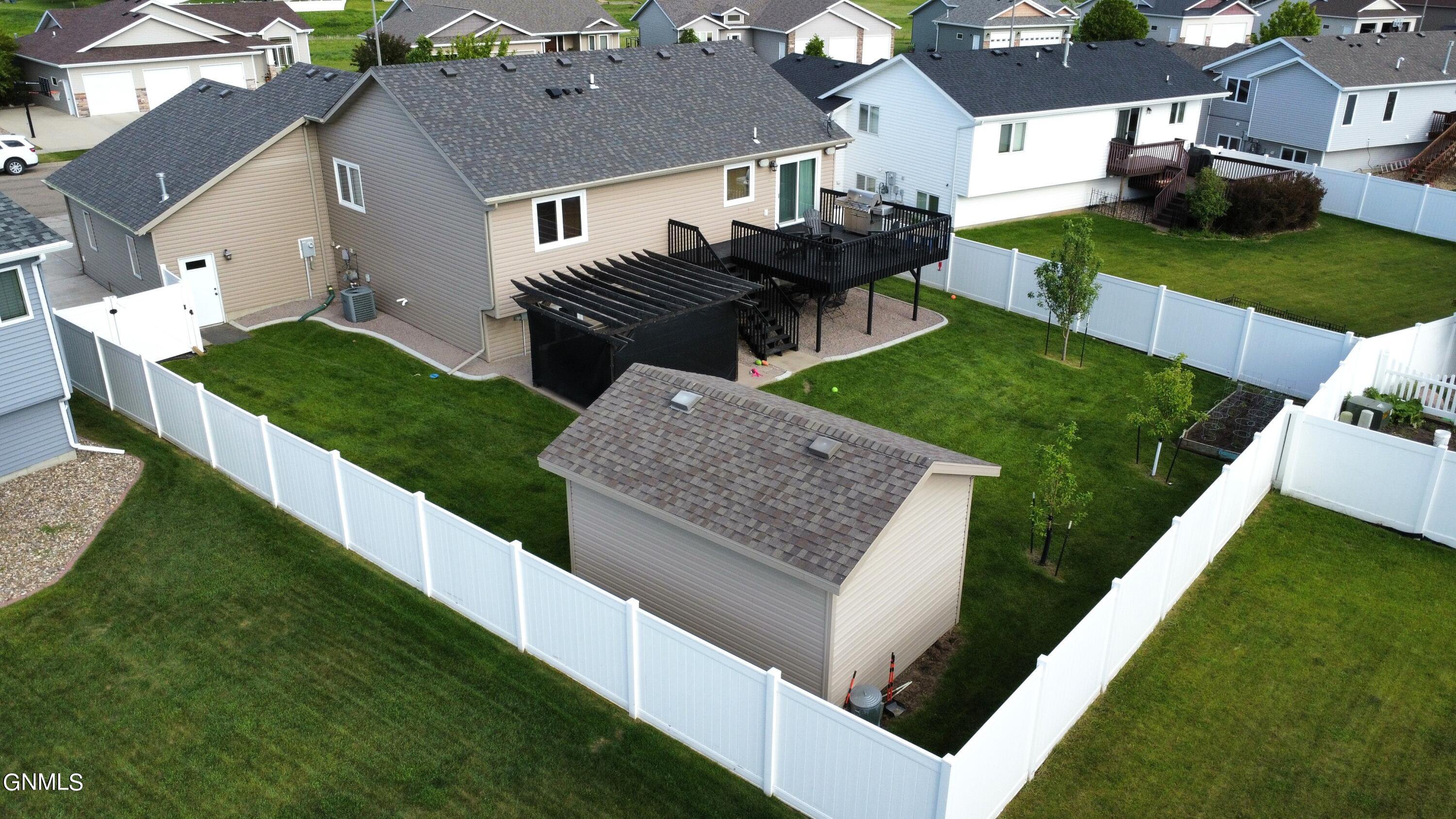
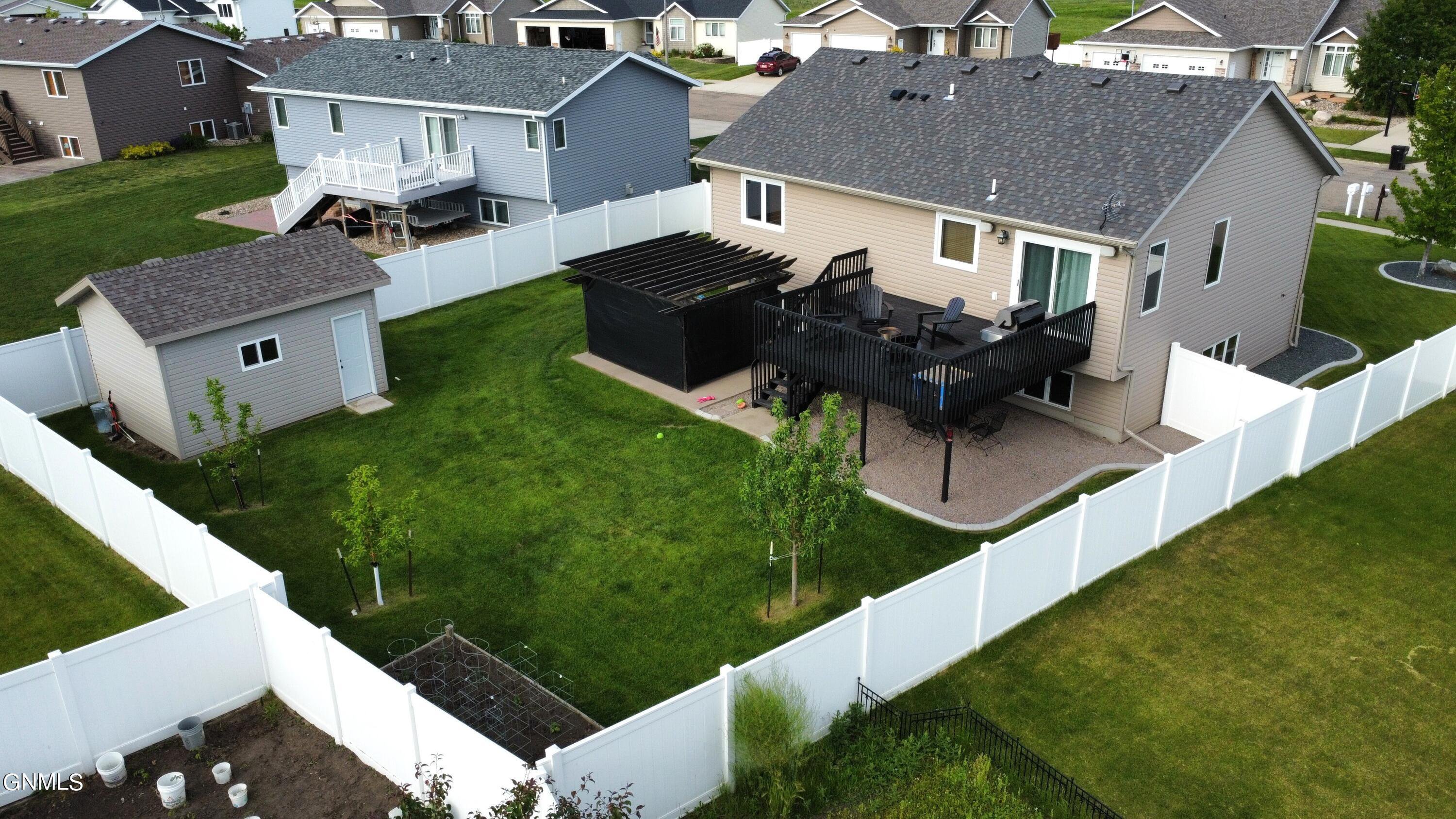
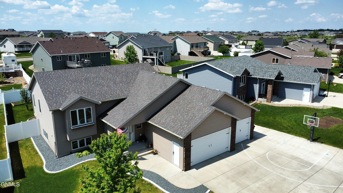
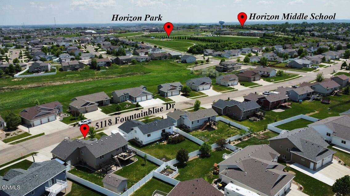
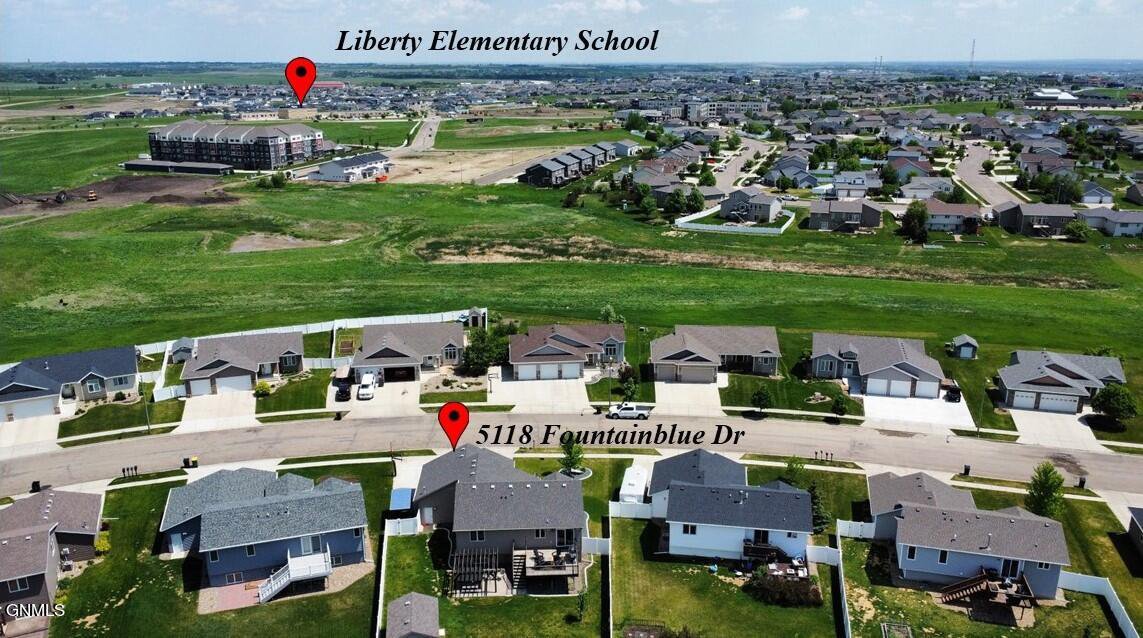
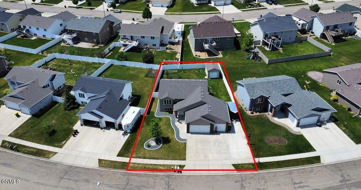
/u.realgeeks.media/homesforsalebismarck/header2021.png)