8141 Hawktree Drive, Bismarck, ND 58503
- $570,000
- 3
- BD
- 2
- BA
- 1,789
- SqFt
- Sold Price
- $570,000
- List Price
- $579,900
Property Description
J.E. Builders is excited to share for a limited time, qualified buyers may be eligible for a financing rate of 5.99%. This opportunity could make your dreams of homeownership more affordable! *Terms and conditions apply. Subject to underwriting and loan approval. Welcome to this stunning patio twinhome built by J.E. Homes located in desirable Hawktree! This exceptional residence boasts 3 spacious bedrooms and 2 well-appointed bathrooms, offering almost 1,800 square feet. Upon entering, you'll be immediately drawn to the captivating gas fireplace with a charming stone surround and a custom mantel, creating a warm and cozy ambiance in the living area. The open concept seamlessly integrates the living, dining, and kitchen spaces, making it perfect for entertaining. The expansive kitchen is a true culinary haven, featuring sleek quartz countertops that provide ample workspace. The modern design is complemented by stainless steel appliances, a large island with pendent lighting above, custom cabinetry, under cabinet lighting, tiled backsplash and a walk-in pantry. The primary bedroom offers a generous amount of space and includes a large walk-in closet. The adjoining primary bathroom is a luxurious oasis, complete with heated tile floors, a dual sink vanity, and a beautifully tiled shower. Step outside onto the inviting patio, where you can relax and enjoy the outdoors in the privacy of your own home. The well-designed layout and thoughtful features of this twinhome ensure that every aspect of modern living is catered to. The fully finished 3 stall garage is heated and includes 2 floor drains and a sink with H/C water. This home is part of an HOA that includes lawn care and snow removal and it has ZERO SPECIALS & YARD INCLUDED! Taxes are incomplete. Buyers agent to verify. *Agent/Owner*
Mortgage Calculator
Listing courtesy of Kirsten Thomson from TRADEMARK REALTY
Selling Office: CENTURY 21 Morrison Realty.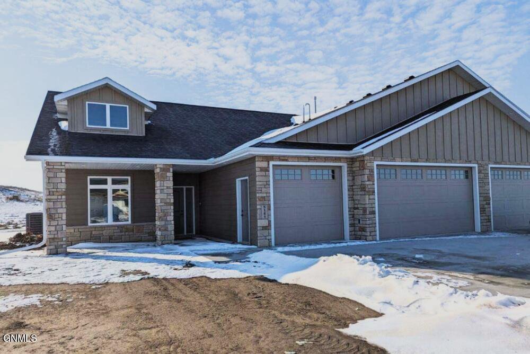
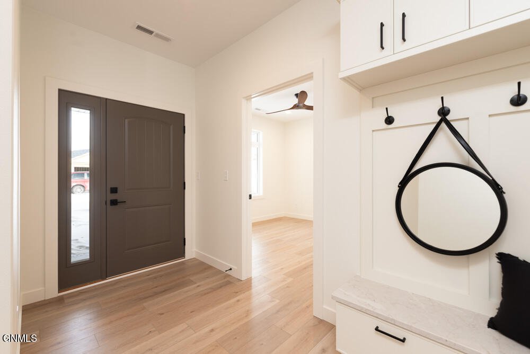
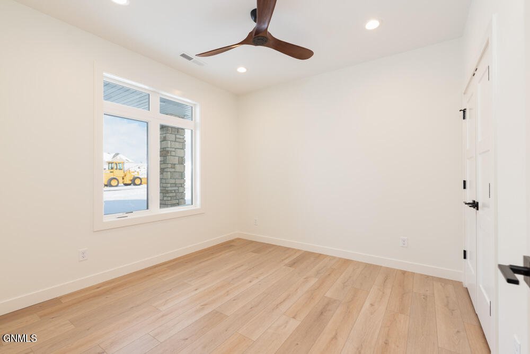
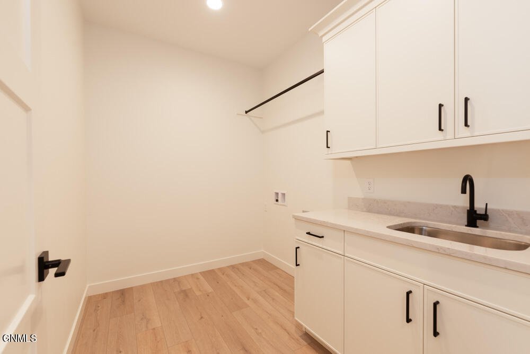
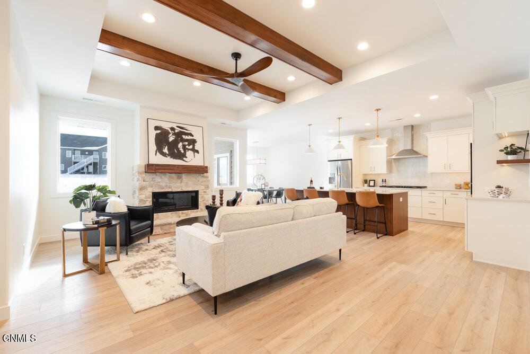
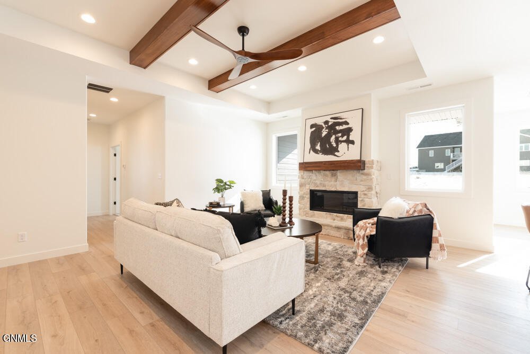
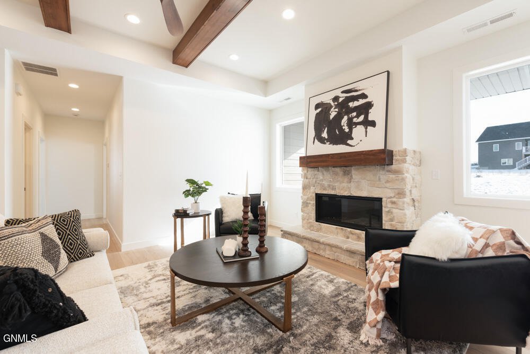
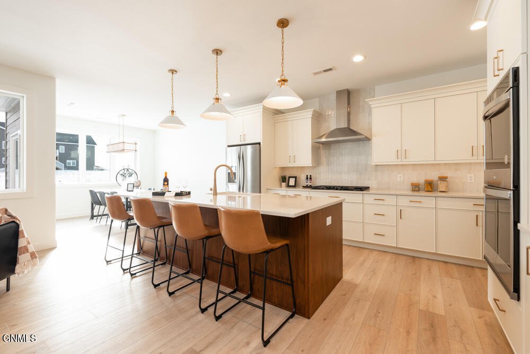
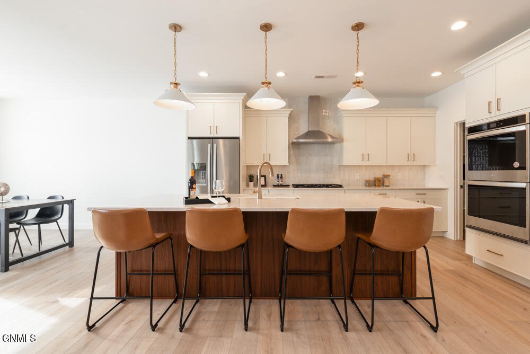
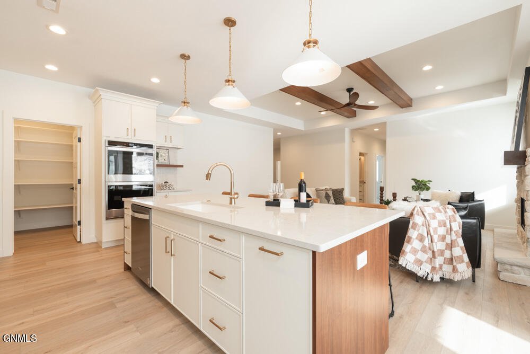
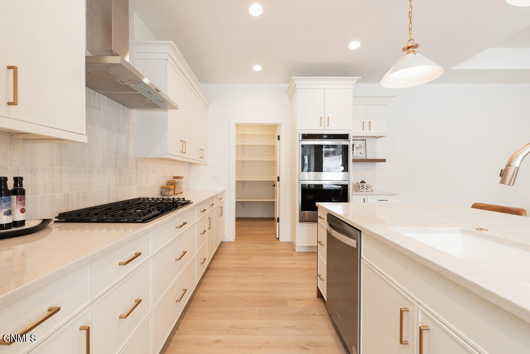
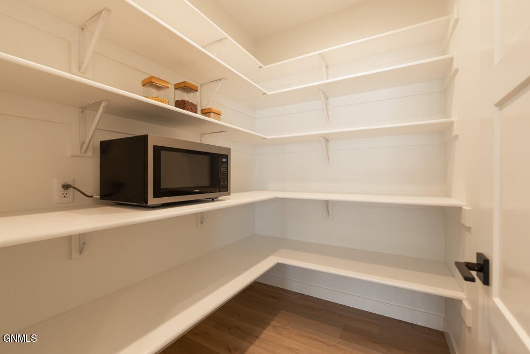
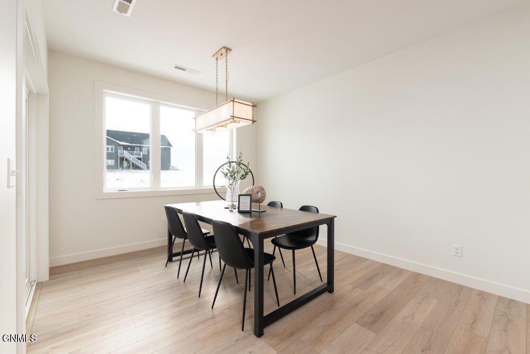

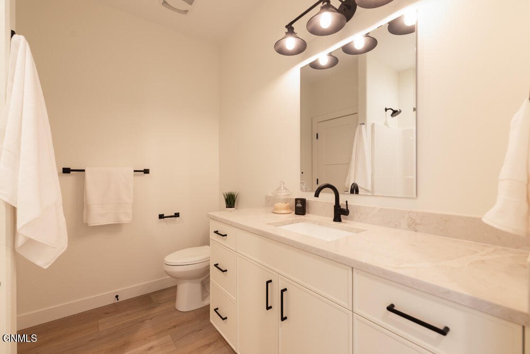
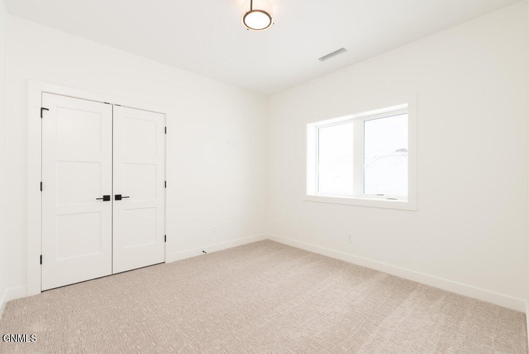
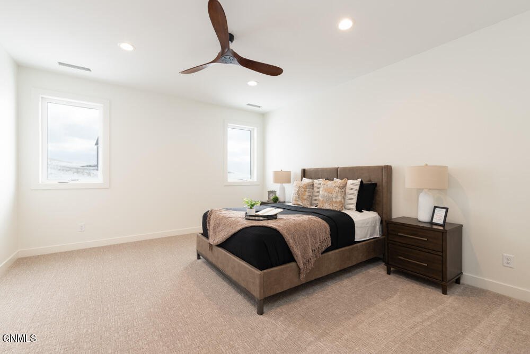
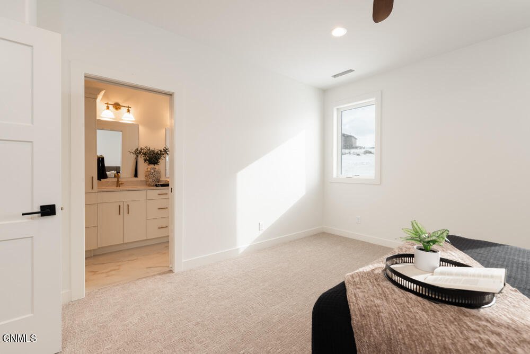
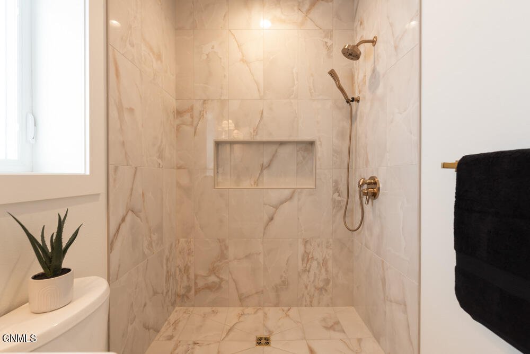
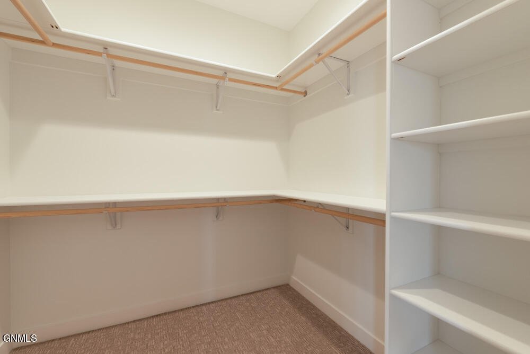
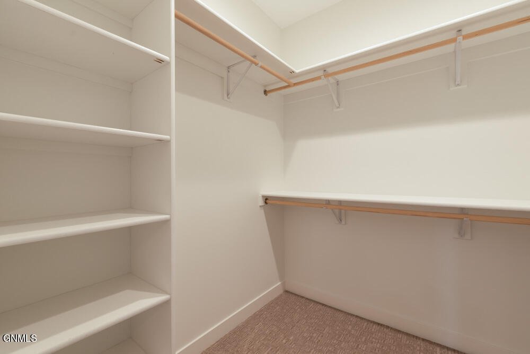
/u.realgeeks.media/homesforsalebismarck/header2021.png)