1812 Lilac Lane, Bismarck, ND 58501
- $320,000
- 4
- BD
- 2
- BA
- 2,005
- SqFt
- Sold Price
- $320,000
- List Price
- $330,900
- Closing Date
- Jul 28, 2023
- MLS#
- 4007948
- Bedrooms
- 4
- Full-baths
- 1
- Sq. Ft
- 2,005
- Acres
- 0.23
- Year Built
- 1993
- Neighborhood
- Bismarck City
Property Description
DON'T MISS THIS MULTI-LEVEL HOME, PRIVATE BACK YARD, PRIVACY FENCE, MATURE TREES. As you come to the front of the home there is a 12 x 6 deck to relax and catch the morning sun. Entering the home see the open concept living room with vaulted ceilings that show off a nice stairway to the upper level and the kitchen/dining area. The kitchen has nice cabinets, new back splash and a sit up counter. Going up a level you have the primary bedroom with two sets of closets, deck door to your own deck (6 x 8), full bath and a 2nd bedroom round out the upper level. Middle level has a spacious family room that has a gas fireplace and walkout to a small patio sitting area, a 3rd bedroom and 3/4 bathroom that has just been redone. The lowest level has a newly finished 4th bedroom. Laundry/storage is also on this level, Back on the main level the dining area leads you to a deck door to the back yard and a LARGE deck for entertaining (the seating crates on the deck stay and have storage) and fully fenced yard with a separate ''dog run''. All new windows in the home within the past 2 years, (the windows that the seller replaced have a lifetime warranty for glass, screen and hardware replacement), Class 4 shingles are newer, and also newer water heater. You will love the Mature trees and very private back yard. Separate dog run in back yard, Enjoy evening entertaining, or your morning coffee on either deck. Garage has lots of storage and hot/cold water. Call a Realtor today to view this home
Additional Information
- Style
- Split Entry, Walk-Out
- Lot Size
- 9,817
- Garage Spaces
- 2
- Heating
- Forced Air
Mortgage Calculator
Listing courtesy of MARY OHLHAUSER from CENTURY 21 Morrison Realty
Selling Office: CENTURY 21 Morrison Realty.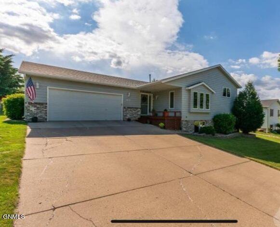
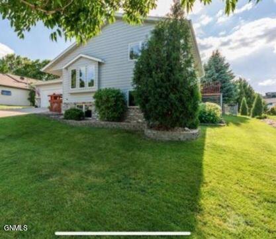
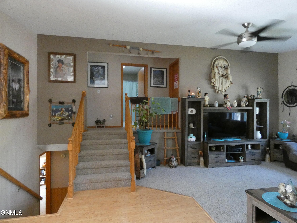
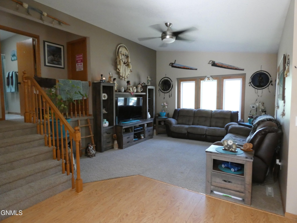
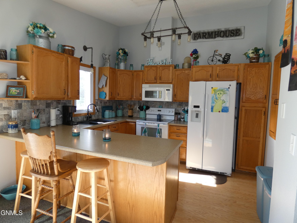
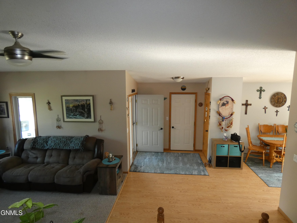
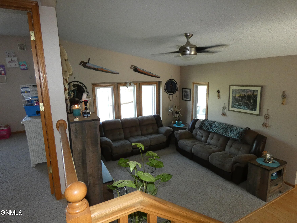
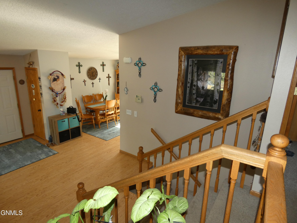
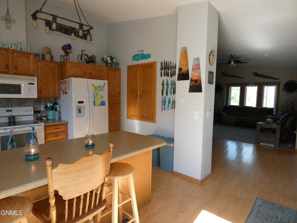
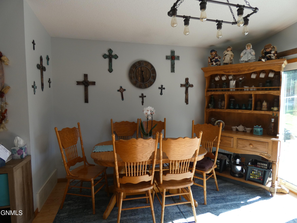

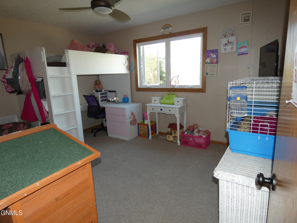
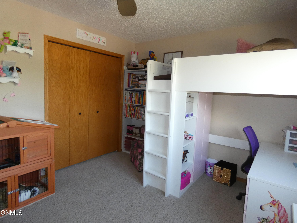
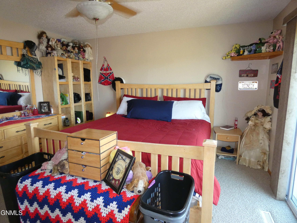
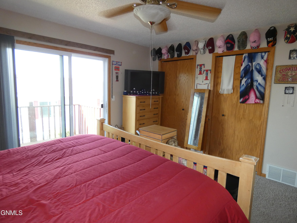
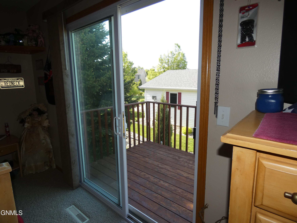
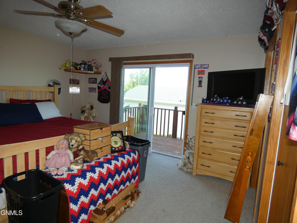
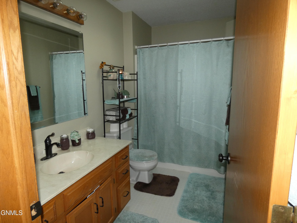
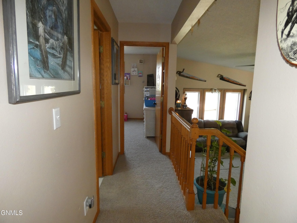
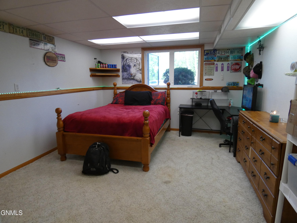
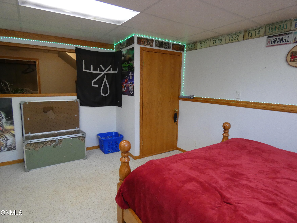
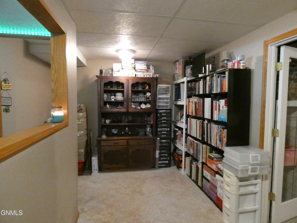
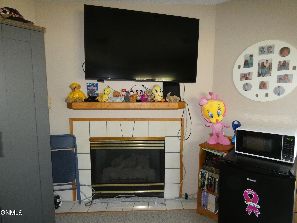
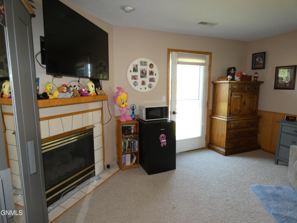
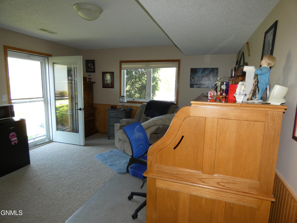
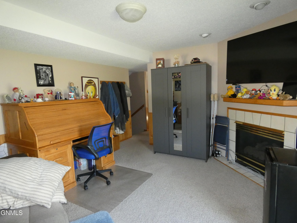
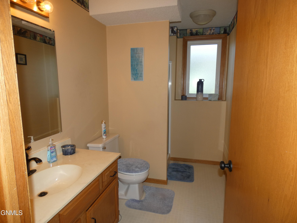
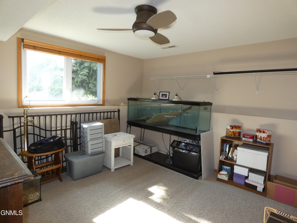
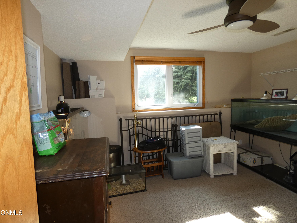
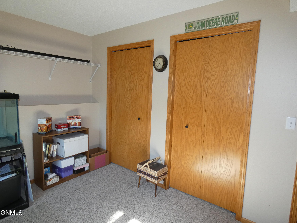
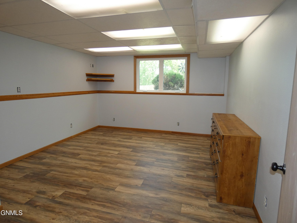
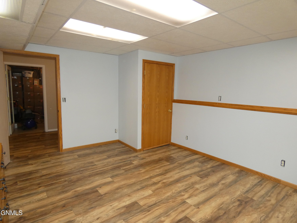
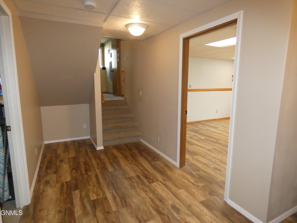
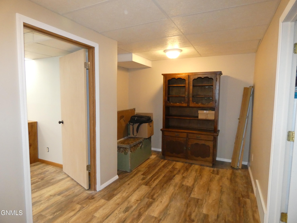
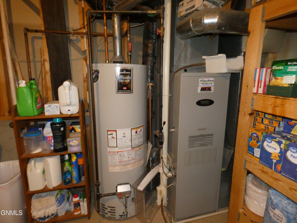
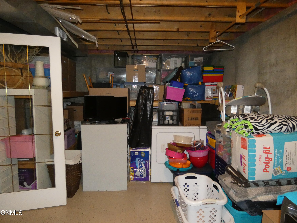
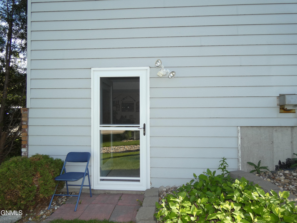
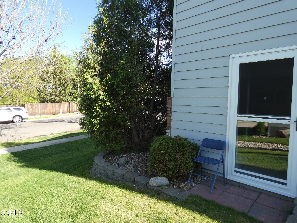
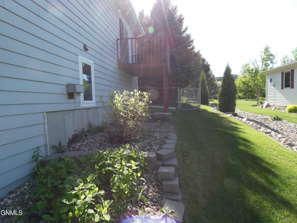
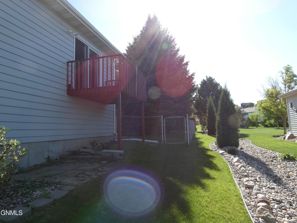
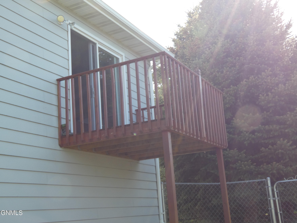
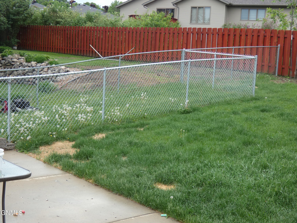
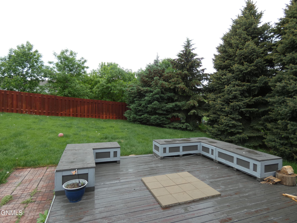
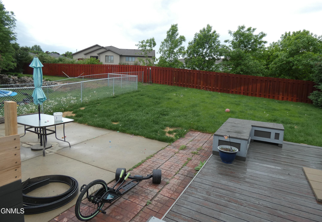
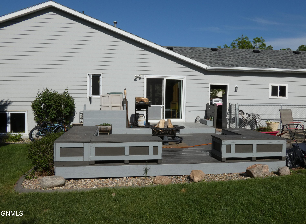
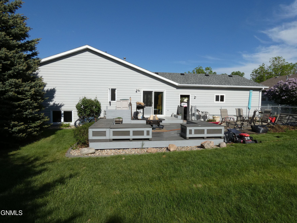
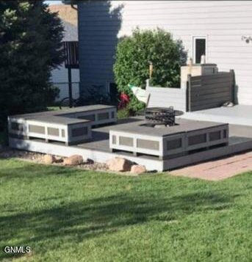
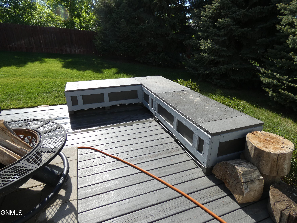
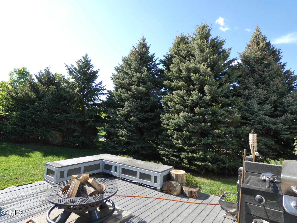
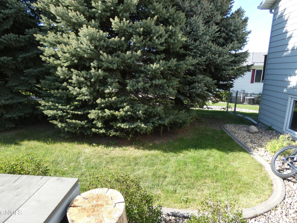
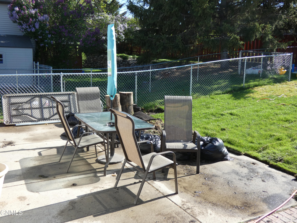
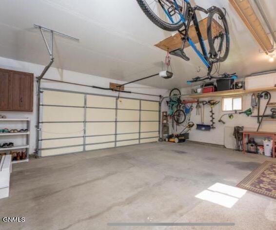
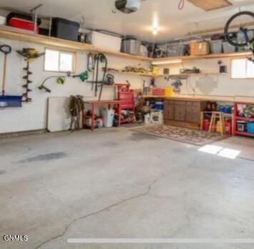
/u.realgeeks.media/homesforsalebismarck/header2021.png)