14220 Trail Boss Way, Bismarck, ND 58503
- $730,000
- 3
- BD
- 5
- BA
- 3,646
- SqFt
- Sold Price
- $730,000
- List Price
- $749,900
- Closing Date
- Oct 21, 2022
- MLS#
- 4001684
- Bedrooms
- 3
- Full-baths
- 2
- Half-baths
- 2
- Sq. Ft
- 3,646
- Acres
- 1.85
- Year Built
- 2015
- Neighborhood
- Bismarck Rural
Property Description
Open House Sunday, August 28th 1:00-2:30 PM. Custom-built home in The Ranch development, located on 2 lots in a cul-de-sac with views of the rolling hills. Entering the main house, you will notice the newer 8-foot double entry door with large glass panels. There are heated floors throughout the main level and garage. The kitchen has floor-to-ceiling custom cabinets, Corian countertops, & an island with seating. The dining area has built-in seating & a matching table. The living room has a gas fireplace & a built-in surround sound system. Two exterior walls were recently replaced with large floor-to-ceiling Marvin triple-pane windows that capture the natural light & views. Completing the main level is an office with a sliding barn-door, walk-in pantry, laundry room, & a half bath. The upper level has 3-bedrooms & 2 bathrooms. The large master bedroom suite has a walk-in closet and a maintenance free balcony. The master bathroom has a tile shower, whirlpool tub, dual vanity sinks, & large storage cabinets. Completing the upper level are 2 additional bedrooms (one with a laundry hook-up option), & a 3/4bathroom with custom tile shower. The garage has hot/cold water, floor drains, an overhead service door accessing the backyard. Above the attached garage is a large 924 square foot finished bonus room. The detached guest house features include a heated & air-conditioned double garage with a newly constructed half-bath, Epoxy flooring, hot/cold water, workbench, shelving & custom wall paneling. The living quarters include a living room, 2 bedrooms/bonus rooms with dormer style windows, & a full bath. The yard is fully fenced with a 6-foot maintenance-free aluminum fence with 4 access gates. The yard has a 28-zone Wi-Fi sprinkler system, newer rock landscaping, & many trees & shrubs. A covered patio wraps around the house & a newer lighted paver path leads to the flagstone fire-pit. Enjoy the sunsets and views from the recently constructed cedar pavilion/gazebo with steel roof (wired for lights & heat panels). This property has radiant heated floor, 3 geo-thermal units for heating/cooling, multi-zone surround sound system, & security system. The main house, guest house, large concrete driveway, fully fenced yard, pavilion, & landscaping offer a one-of-kind curb appeal!
Additional Information
- Style
- Two-Story
- Lot Size
- 80,586
- Garage Spaces
- 4
- Utilities
- Fiber Optic Connected
- Heating
- Radiant Floor, Dual, Forced Air, Geothermal, Natural Gas
- Elementary School
- Sunrise
- Middle School
- Simle
- High School
- Legacy High
Mortgage Calculator
Listing courtesy of RYAN WOLF from CENTURY 21 Morrison Realty
Selling Office: CENTURY 21 Morrison Realty.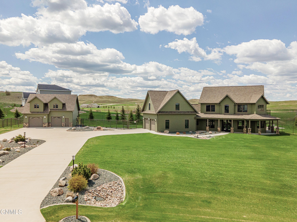
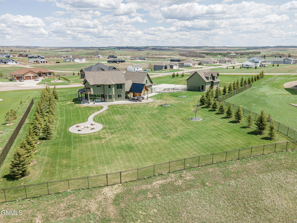
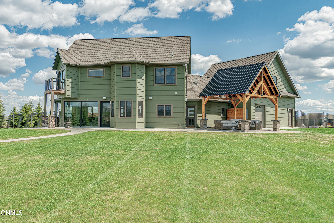
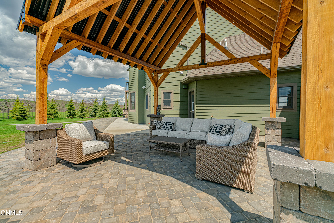
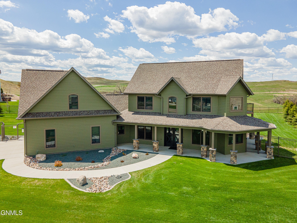
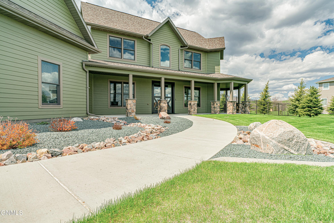
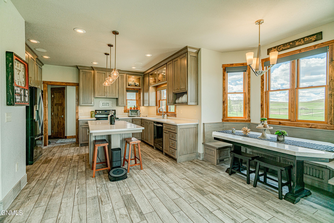
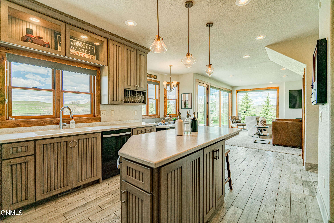
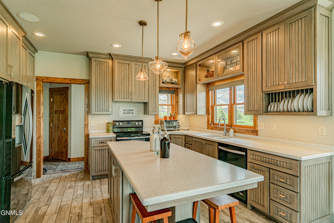
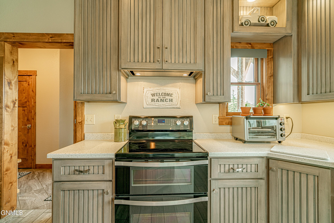
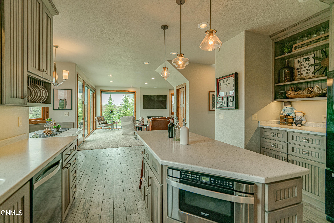
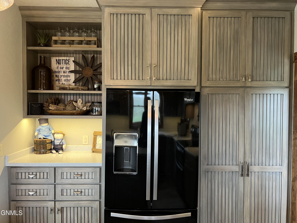
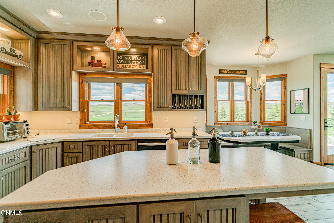
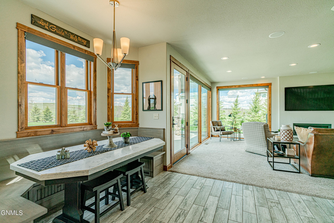
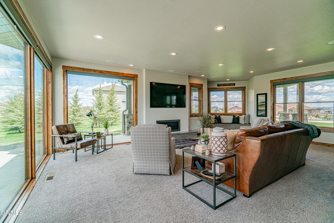
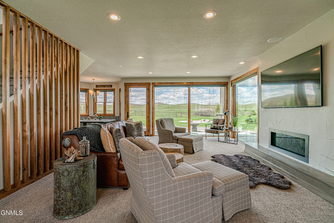
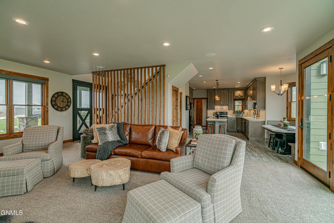
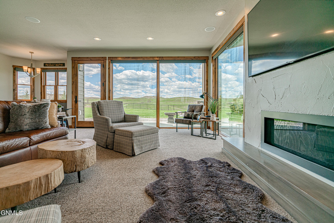
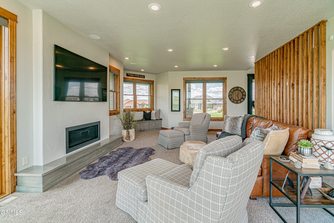
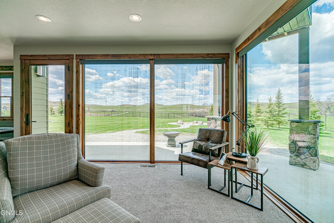
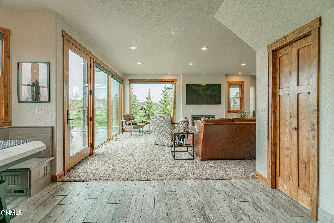
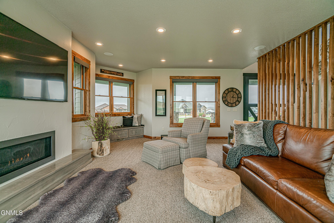
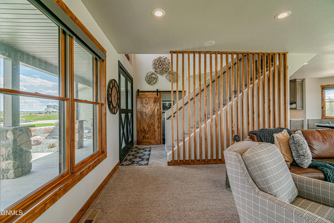
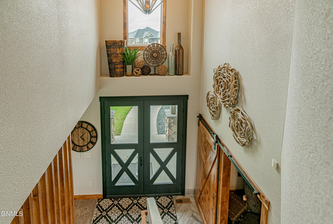
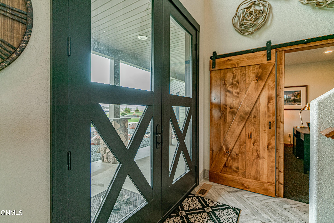
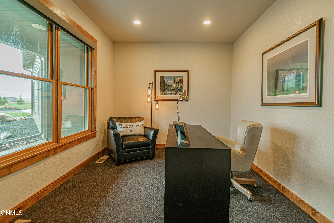
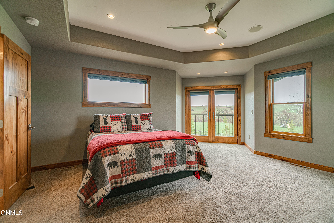
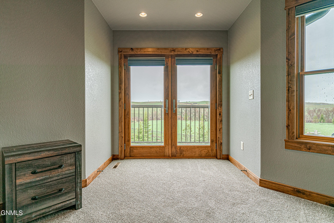
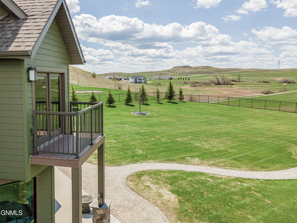
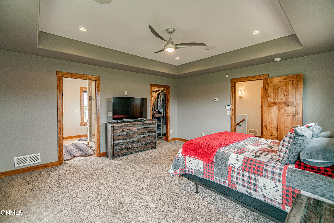
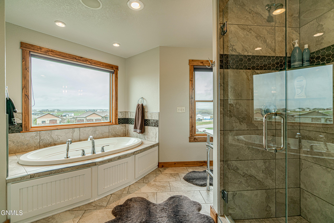
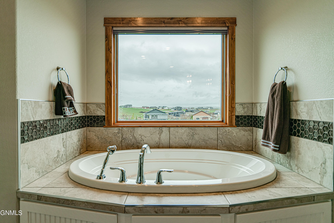
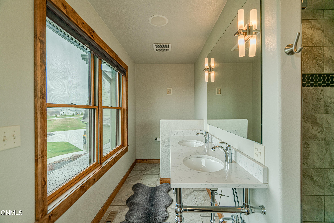
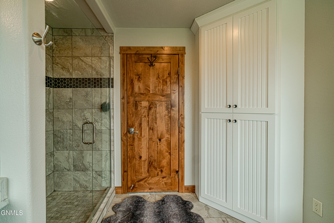
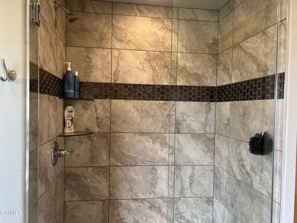
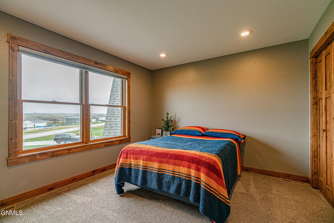
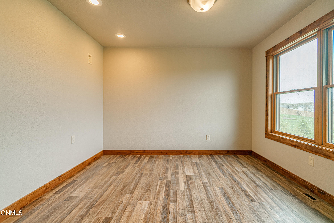
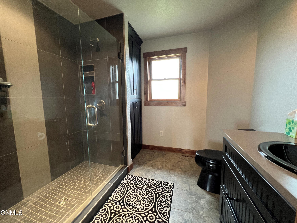
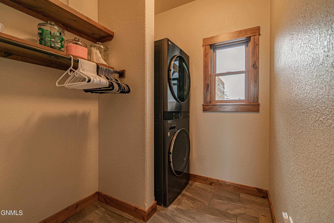
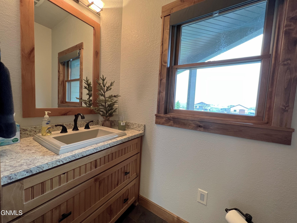
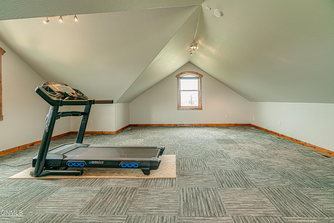
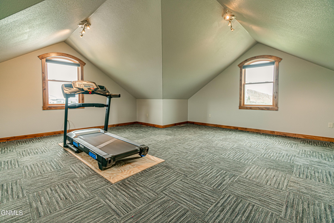
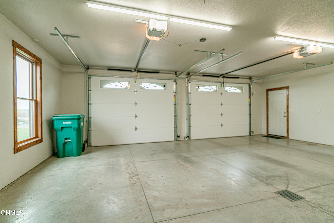
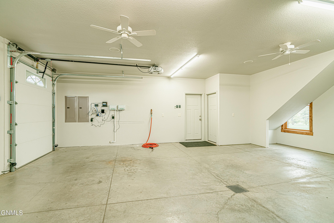
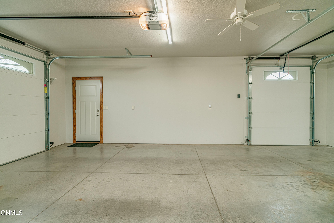
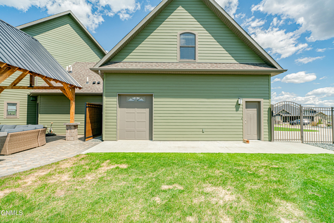
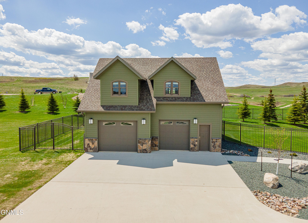
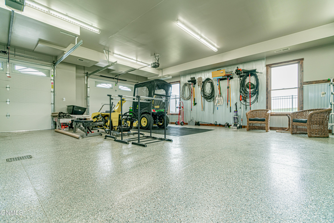
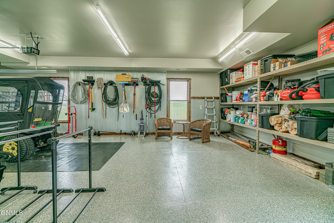
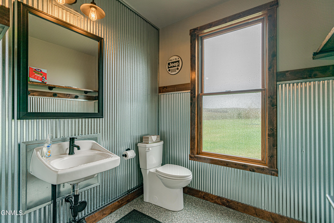
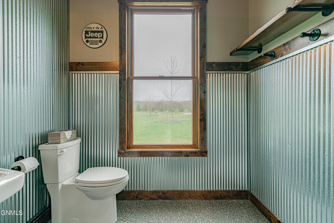
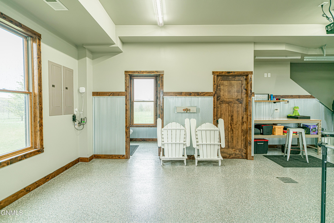
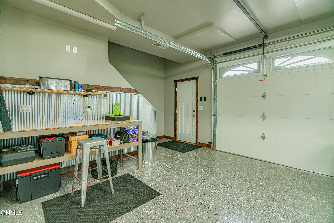
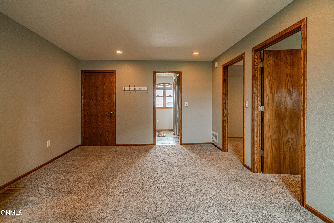
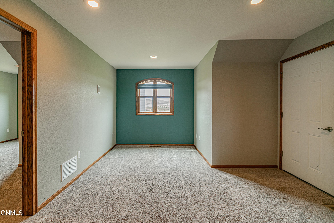
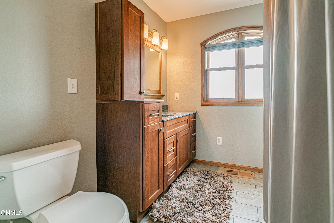
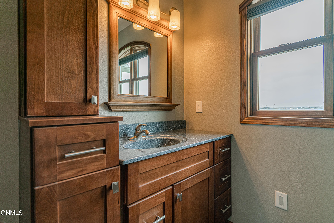
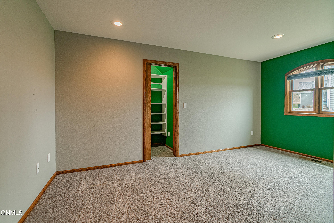
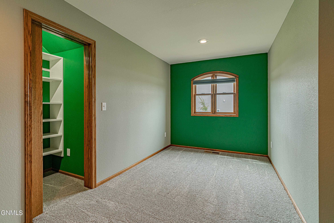
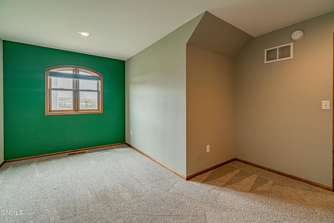
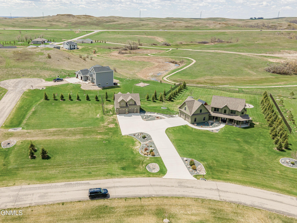
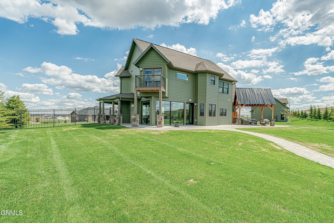
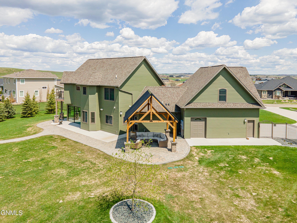
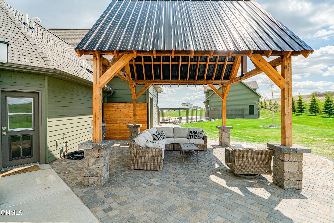
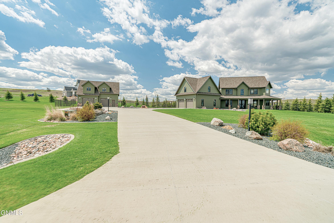
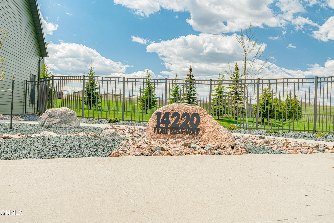
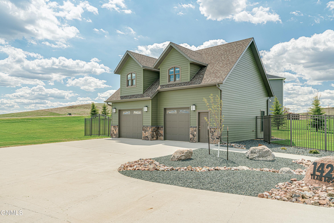
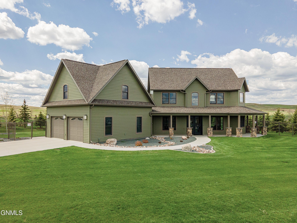
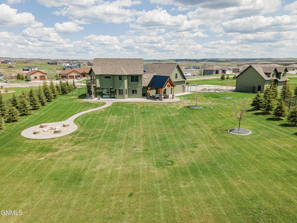
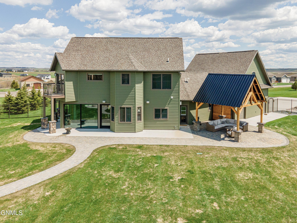
/u.realgeeks.media/homesforsalebismarck/header2021.png)